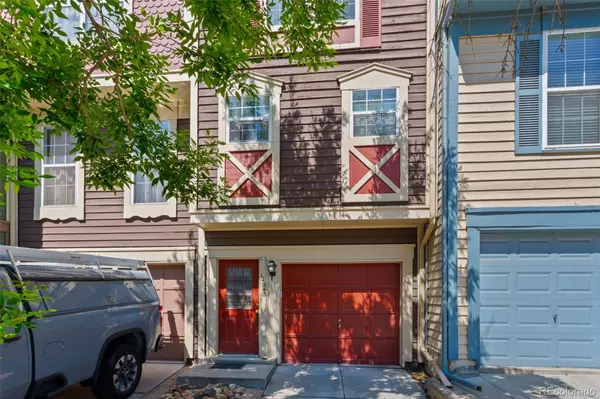For more information regarding the value of a property, please contact us for a free consultation.
Key Details
Sold Price $249,500
Property Type Townhouse
Sub Type Townhouse
Listing Status Sold
Purchase Type For Sale
Square Footage 1,064 sqft
Price per Sqft $234
Subdivision Peachwood
MLS Listing ID 2085722
Sold Date 08/27/25
Style Mid-Century Modern
Bedrooms 2
Full Baths 1
Half Baths 1
Condo Fees $299
HOA Fees $299/mo
HOA Y/N Yes
Abv Grd Liv Area 1,064
Year Built 1985
Annual Tax Amount $1,568
Tax Year 2024
Property Sub-Type Townhouse
Source recolorado
Property Description
This townhome is located in a quiet, tucked-away community just minutes from I-225, right in the heart of Aurora!
Spacious main-level living area, enjoy a spacious living room with fireplace and private balcony, open dining area with a breakfast bar, and first-floor half bath. Upstairs you'll find two generously sized bedrooms, each with direct access to a full bathroom. The tuck-under 1-car garage includes a spacious utility/storage room (approx. 13x11) that offers additional space that opens to a fenced-in backyard perfect for pets, gardening, or relaxing outdoors.
This home is located just a short drive from Anschutz Medical Campus, and it's surrounded by parks, golf courses, and the vibrant Aurora Town Center—offering endless dining, shopping, and recreational options.
Great opportunity for some potential sweat equity, rental or possible fix & flip, this property will be sold "AS IS"
Location
State CO
County Arapahoe
Rooms
Basement Walk-Out Access
Interior
Heating Forced Air
Cooling Central Air
Flooring Carpet, Linoleum
Fireplaces Number 1
Fireplaces Type Living Room
Fireplace Y
Appliance Cooktop, Dishwasher, Disposal, Gas Water Heater, Oven, Range, Refrigerator
Laundry In Unit
Exterior
Parking Features Concrete, Exterior Access Door
Garage Spaces 1.0
Utilities Available Cable Available, Electricity Connected, Natural Gas Connected
Roof Type Composition
Total Parking Spaces 1
Garage Yes
Building
Lot Description Near Public Transit
Foundation Concrete Perimeter
Sewer Public Sewer
Water Public
Level or Stories Two
Structure Type Frame,Rock
Schools
Elementary Schools Highline Community
Middle Schools Prairie
High Schools Overland
School District Cherry Creek 5
Others
Senior Community No
Ownership Individual
Acceptable Financing Cash, Conventional, FHA, VA Loan
Listing Terms Cash, Conventional, FHA, VA Loan
Special Listing Condition None
Read Less Info
Want to know what your home might be worth? Contact us for a FREE valuation!

Our team is ready to help you sell your home for the highest possible price ASAP

© 2025 METROLIST, INC., DBA RECOLORADO® – All Rights Reserved
6455 S. Yosemite St., Suite 500 Greenwood Village, CO 80111 USA
Bought with RE/MAX Professionals
GET MORE INFORMATION
Partner | Lic# FA100057044



