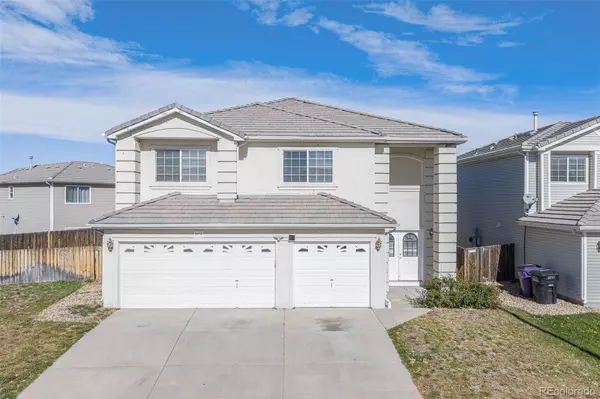
3 Beds
3 Baths
2,647 SqFt
3 Beds
3 Baths
2,647 SqFt
Key Details
Property Type Single Family Home
Sub Type Single Family Residence
Listing Status Coming Soon
Purchase Type For Sale
Square Footage 2,647 sqft
Price per Sqft $198
Subdivision Green Valley Ranch
MLS Listing ID 3958443
Style Contemporary
Bedrooms 3
Full Baths 2
Half Baths 1
HOA Y/N No
Abv Grd Liv Area 2,647
Year Built 2001
Annual Tax Amount $3,313
Tax Year 2024
Lot Size 6,241 Sqft
Acres 0.14
Property Sub-Type Single Family Residence
Source recolorado
Property Description
The main level flows effortlessly into a dining area positioned just off the kitchen—perfect for hosting dinner parties or casual weeknight meals. Step through the sliding doors to a private, low-maintenance backyard that's ready for summer grilling, relaxation, and play.
Upstairs, the spacious primary suite feels like a true retreat with its 5-piece bath and large walk-in closet. A bright loft overlooks the living area below and provides valuable flexibility—ideal as a home office, lounge, or easily converted into a 4th bedroom if desired. Two additional bedrooms and a full bath complete the upper level.
Fresh new carpet, thoughtful storage throughout, and a rare 3-car garage enhance everyday living. Move-in ready with room to personalize, this home combines comfort, space, and style in a highly livable floor plan you'll instantly love. **There is a .5% Green Valley Ranch HOA transfer fee, which is to be paid by buyer.
Location
State CO
County Denver
Zoning R-2
Interior
Interior Features Eat-in Kitchen, Five Piece Bath, Kitchen Island, Open Floorplan, Primary Suite, Vaulted Ceiling(s), Walk-In Closet(s)
Heating Forced Air, Natural Gas
Cooling Central Air
Flooring Carpet, Linoleum, Wood
Fireplaces Number 1
Fireplaces Type Gas, Gas Log, Living Room
Fireplace Y
Appliance Dishwasher, Disposal, Oven, Range, Refrigerator
Laundry In Unit
Exterior
Exterior Feature Garden, Private Yard
Garage Spaces 3.0
Fence Full
Utilities Available Cable Available, Electricity Available, Electricity Connected
Roof Type Composition
Total Parking Spaces 3
Garage Yes
Building
Lot Description Level, Sprinklers In Front, Sprinklers In Rear
Sewer Public Sewer
Water Public
Level or Stories Two
Structure Type Frame,Stucco
Schools
Elementary Schools Green Valley
Middle Schools Dr. Martin Luther King
High Schools High Tech Ec
School District Denver 1
Others
Senior Community No
Ownership Agent Owner
Acceptable Financing 1031 Exchange, Cash, Conventional, FHA, Other, VA Loan
Listing Terms 1031 Exchange, Cash, Conventional, FHA, Other, VA Loan
Special Listing Condition None

6455 S. Yosemite St., Suite 500 Greenwood Village, CO 80111 USA
GET MORE INFORMATION

Partner | Lic# FA100057044






