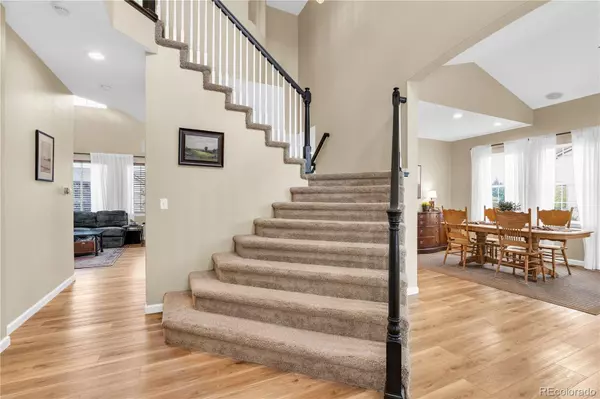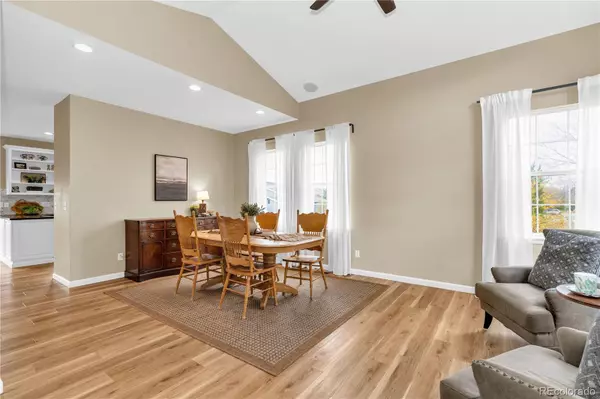
6 Beds
4 Baths
3,732 SqFt
6 Beds
4 Baths
3,732 SqFt
Key Details
Property Type Single Family Home
Sub Type Single Family Residence
Listing Status Coming Soon
Purchase Type For Sale
Square Footage 3,732 sqft
Price per Sqft $202
Subdivision The Meadows
MLS Listing ID 8658917
Style Contemporary,Traditional
Bedrooms 6
Full Baths 2
Half Baths 1
Three Quarter Bath 1
Condo Fees $259
HOA Fees $259/qua
HOA Y/N Yes
Abv Grd Liv Area 2,529
Year Built 2002
Annual Tax Amount $4,973
Tax Year 2025
Lot Size 7,840 Sqft
Acres 0.18
Property Sub-Type Single Family Residence
Source recolorado
Property Description
Inside, soaring vaulted ceilings and brand-new luxury vinyl plank flooring set a bright, welcoming tone. The remodeled kitchen stands out with modern finishes, efficient design, and an open layout ideal for both everyday moments and entertaining. The main level flows effortlessly into a spacious living area and out to an expansive deck—creating the perfect setting for relaxation or gatherings with friends and family. The finished basement adds versatility, featuring a custom-built bar for movie nights, celebrations, or casual evenings in. Upstairs, the updated primary suite provides a peaceful escape with a spa-inspired five-piece bath and dual shower heads. With six total bedrooms, the home easily accommodates guests, home offices, or creative spaces. A 3-car garage and generous backyard enhance the appeal of this exceptional property. Experience The Meadows lifestyle with resort-style amenities including community pools (like The Grange), parks, playgrounds, and endless open-space trails. Ideally located near I-25 and downtown Castle Rock, you'll enjoy quick access to shopping, dining, and highly rated schools—offering the perfect combination of comfort, location, and lifestyle.
Location
State CO
County Douglas
Zoning Residential
Rooms
Basement Bath/Stubbed, Finished, Partial
Interior
Interior Features Breakfast Bar, Built-in Features, Ceiling Fan(s), Eat-in Kitchen, Entrance Foyer, Five Piece Bath, High Ceilings, Jack & Jill Bathroom, Open Floorplan, Pantry, Primary Suite, Smart Thermostat, Smoke Free, Hot Tub, Stainless Counters, Wet Bar
Heating Forced Air
Cooling Central Air
Flooring Carpet, Tile, Vinyl
Fireplaces Number 1
Fireplaces Type Great Room
Fireplace Y
Appliance Cooktop, Dishwasher, Disposal, Double Oven, Dryer, Microwave, Refrigerator, Self Cleaning Oven, Sump Pump, Washer
Laundry In Unit
Exterior
Exterior Feature Balcony, Barbecue, Garden, Lighting, Private Yard, Spa/Hot Tub
Garage Spaces 3.0
Fence Full
Utilities Available Electricity Available, Natural Gas Connected
Roof Type Composition
Total Parking Spaces 3
Garage Yes
Building
Lot Description Corner Lot, Irrigated, Landscaped, Sprinklers In Front, Sprinklers In Rear
Sewer Public Sewer
Water Public
Level or Stories Two
Structure Type Brick,Frame,Wood Siding
Schools
Elementary Schools Meadow View
Middle Schools Castle Rock
High Schools Castle View
School District Douglas Re-1
Others
Senior Community No
Ownership Individual
Acceptable Financing Cash, Conventional, FHA, Other, VA Loan
Listing Terms Cash, Conventional, FHA, Other, VA Loan
Special Listing Condition None
Virtual Tour https://www.zillow.com/view-imx/8182cd01-52fc-4c33-9faa-675cdfdbb6ab?setAttribution=mls&wl=true&initialViewType=pano

6455 S. Yosemite St., Suite 500 Greenwood Village, CO 80111 USA
GET MORE INFORMATION

Partner | Lic# FA100057044






