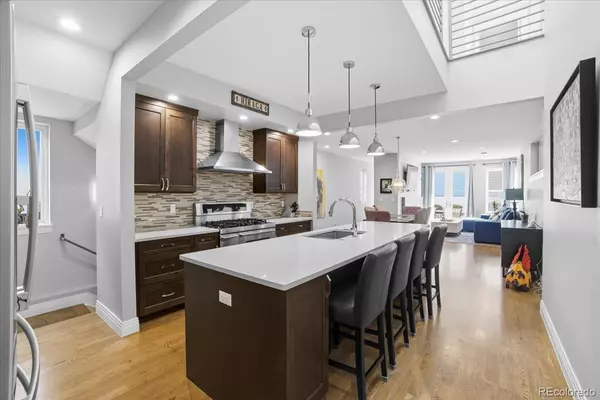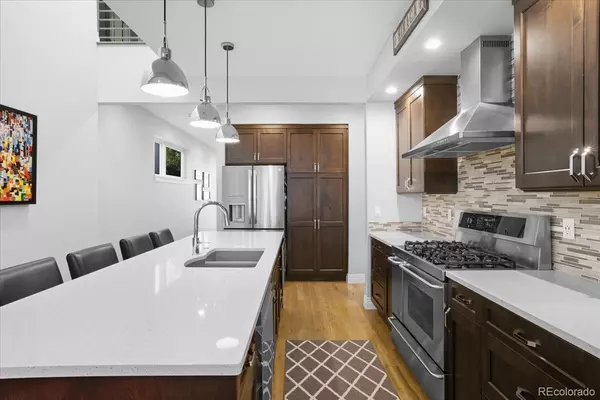
5 Beds
4 Baths
3,384 SqFt
5 Beds
4 Baths
3,384 SqFt
Key Details
Property Type Single Family Home
Sub Type Single Family Residence
Listing Status Active
Purchase Type For Rent
Square Footage 3,384 sqft
Subdivision Kountze
MLS Listing ID 6869318
Style Contemporary
Bedrooms 5
Full Baths 2
Half Baths 1
Three Quarter Bath 1
HOA Y/N No
Abv Grd Liv Area 2,242
Year Built 2015
Lot Size 3,125 Sqft
Acres 0.07
Property Sub-Type Single Family Residence
Source recolorado
Property Description
Location
State CO
County Denver
Rooms
Basement Finished, Full
Main Level Bedrooms 1
Interior
Interior Features Built-in Features, Ceiling Fan(s), Eat-in Kitchen, Entrance Foyer, High Ceilings, High Speed Internet, Kitchen Island, Open Floorplan, Primary Suite, Quartz Counters, Smart Thermostat, Smoke Free, Hot Tub, Vaulted Ceiling(s), Walk-In Closet(s), Wet Bar, Wired for Data
Heating Forced Air, Natural Gas
Cooling Central Air
Flooring Carpet, Tile, Wood
Fireplaces Number 1
Fireplace Y
Laundry In Unit
Exterior
Exterior Feature Balcony, Lighting, Private Yard, Smart Irrigation, Spa/Hot Tub
Parking Features Heated Garage, Storage
Garage Spaces 2.0
Fence Full
View City
Total Parking Spaces 6
Garage No
Building
Lot Description Near Public Transit, Sprinklers In Front, Sprinklers In Rear
Level or Stories Two
Schools
Elementary Schools Whittier E-8
Middle Schools Wyatt
High Schools Manual
School District Denver 1
Others
Senior Community No
Pets Allowed Cats OK, Dogs OK

6455 S. Yosemite St., Suite 500 Greenwood Village, CO 80111 USA
GET MORE INFORMATION

Partner | Lic# FA100057044






