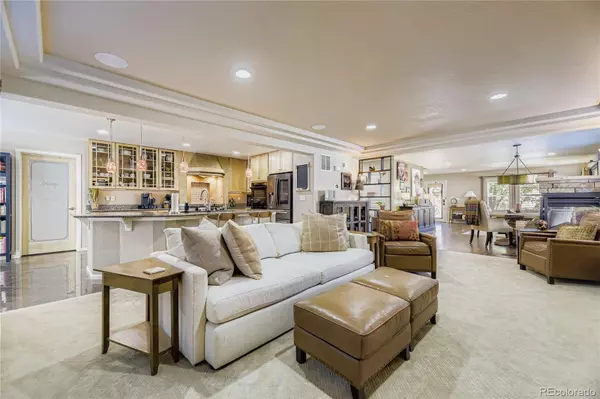
3 Beds
3 Baths
4,892 SqFt
3 Beds
3 Baths
4,892 SqFt
Key Details
Property Type Single Family Home
Sub Type Single Family Residence
Listing Status Active
Purchase Type For Sale
Square Footage 4,892 sqft
Price per Sqft $153
Subdivision The Meadows Of Castle Rock
MLS Listing ID 3763583
Bedrooms 3
Full Baths 1
Half Baths 1
Three Quarter Bath 1
Condo Fees $259
HOA Fees $259/qua
HOA Y/N Yes
Abv Grd Liv Area 3,366
Year Built 2007
Annual Tax Amount $4,951
Tax Year 2024
Lot Size 5,009 Sqft
Acres 0.11
Property Sub-Type Single Family Residence
Source recolorado
Property Description
Inside, you'll find over 3300 square feet of meticulously maintained space - with smart features throughout every room of the home. Newly refinished hardwood floors and fresh carpet on the main level create a warm, inviting feel. The chef's kitchen showcases Samsung smart appliances, gas range, convection wall oven/microwave, four-door refrigerator, Blanco black granite sink, pull-out shelving, and soft-close drawers. A scullery kitchen offers added cabinetry, counter space, laundry, and a second refrigerator - an entertainer's dream. Upstairs, a massive loft rivals the size and function of a basement rec room, perfect for a media room, game area, or second family living space.
The primary suite offers private deck access, authentic barnwood accent wall, and fully organized closets. The newly remodeled bath features over $100K in upgrades and feels like a true spa with a steam shower, imported handmade Italian tile, custom dual vanities + makeup station & heated towel rack. Secondary bedrooms include built-in cabinetry, walk-in closet, while the remodeled hall bath shines w/ sleek walk in shower.
Step outside to your private backyard oasis with mature trees, low-maintenance turf, relaxing hot tub, pergola-covered dining space, and smart uplighting. The exterior is equally impressive with fresh paint, new paver driveway, updated sidewalk, permanent Jellyfish lighting, and an owned solar system delivering some of the lowest electric bills on the block.
The garage is finished & painted with Ninja epoxy flooring, new overhead doors, electric heater, and dual EV chargers.
This is more than a home—it's a lifestyle of comfort, design, and luxury in one of Castle Rock's most sought-after communities.
Location
State CO
County Douglas
Rooms
Basement Bath/Stubbed, Unfinished
Interior
Heating Forced Air, Natural Gas
Cooling Central Air
Flooring Carpet, Tile, Wood
Fireplaces Number 1
Fireplaces Type Dining Room, Family Room
Fireplace Y
Appliance Convection Oven, Cooktop, Dishwasher, Disposal, Microwave, Oven, Range Hood, Refrigerator, Self Cleaning Oven, Smart Appliance(s), Water Purifier, Water Softener
Exterior
Exterior Feature Private Yard, Smart Irrigation
Garage Spaces 2.0
Fence Full
Utilities Available Electricity Connected, Natural Gas Connected
Roof Type Concrete
Total Parking Spaces 2
Garage Yes
Building
Sewer Public Sewer
Water Public
Level or Stories Two
Structure Type Vinyl Siding
Schools
Elementary Schools Clear Sky
Middle Schools Castle Rock
High Schools Castle View
School District Douglas Re-1
Others
Senior Community No
Ownership Individual
Acceptable Financing Cash, Conventional, FHA, Jumbo, VA Loan
Listing Terms Cash, Conventional, FHA, Jumbo, VA Loan
Special Listing Condition None
Virtual Tour https://www.zillow.com/view-imx/916059fe-7936-4a14-9f64-66384cb1536b?setAttribution=mls&wl=true&initialViewType=pano

6455 S. Yosemite St., Suite 500 Greenwood Village, CO 80111 USA
GET MORE INFORMATION

Partner | Lic# FA100057044






