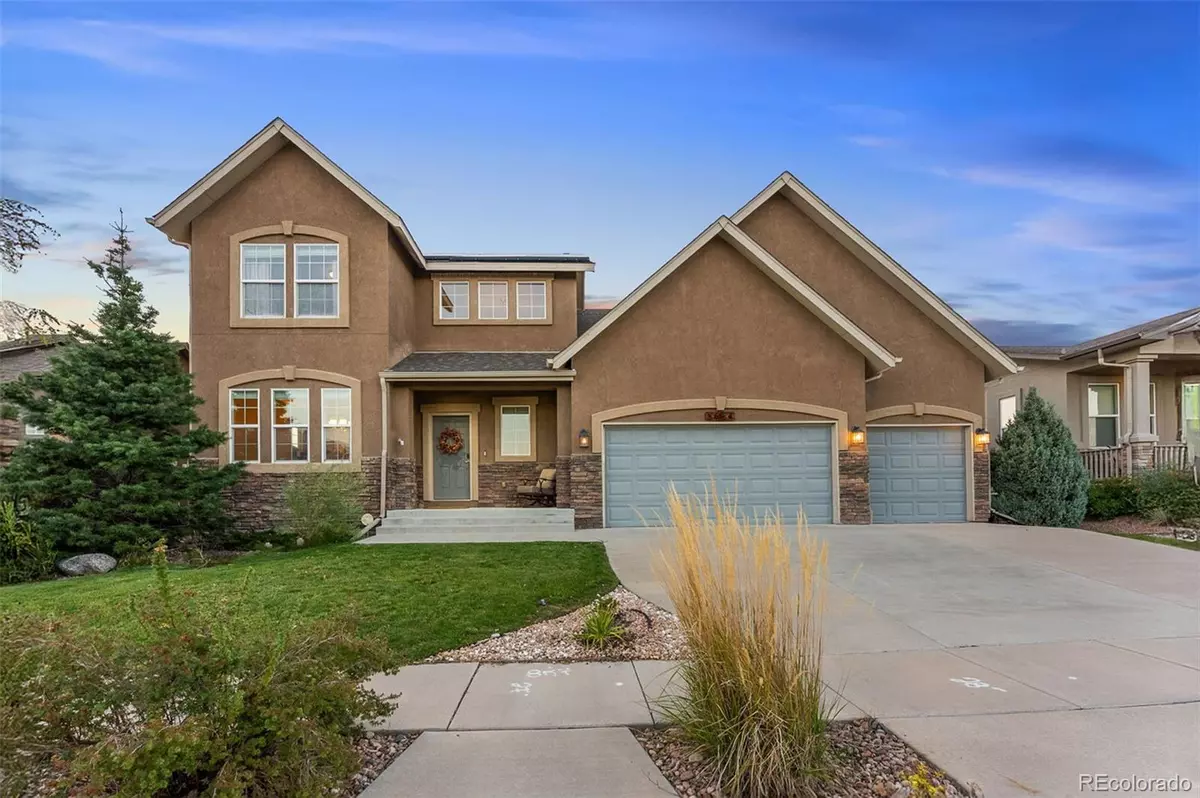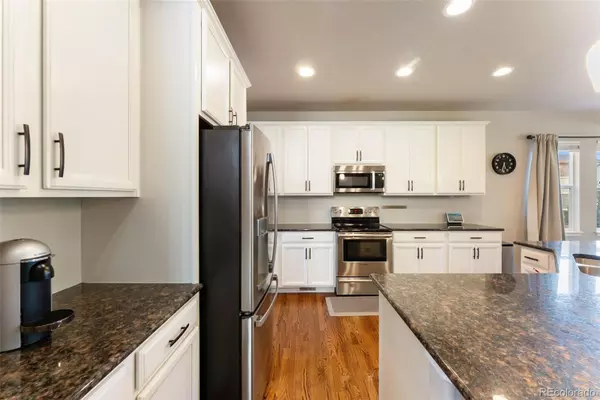
5 Beds
4 Baths
4,833 SqFt
5 Beds
4 Baths
4,833 SqFt
Key Details
Property Type Single Family Home
Sub Type Single Family Residence
Listing Status Active
Purchase Type For Sale
Square Footage 4,833 sqft
Price per Sqft $178
Subdivision Parkwood At Wolf Ranch
MLS Listing ID 8055138
Bedrooms 5
Full Baths 3
Half Baths 1
Condo Fees $32
HOA Fees $32/mo
HOA Y/N Yes
Abv Grd Liv Area 3,233
Year Built 2014
Annual Tax Amount $5,513
Tax Year 2024
Lot Size 8,775 Sqft
Acres 0.2
Property Sub-Type Single Family Residence
Source recolorado
Property Description
Inside, the open floor plan is filled with natural light and thoughtful upgrades. Hardwood flooring and a sweeping staircase set the tone, while the gourmet kitchen shines with granite countertops, stainless steel appliances, abundant cabinetry, island seating, and a large walk-in pantry. The kitchen flows into both formal and casual dining areas and a spacious family room with cozy fireplace. A versatile main-level bedroom or office, half bath, mudroom, and laundry room finish out the well designed main level.
Upstairs, retreat to the massive master suite featuring a sitting area, built-in shelving, a spa-like ensuite bathroom with dual vanities and oversized shower-with a large walk-in closet. Three additional larger bedrooms, a 2nd full bath, and a loft provide plenty of space.
The fully finished basement expands the living area with a large recreation room, wet bar, guest suite, full bath, and more storage. Perfect for a theatre space and home gym.
Outdoors, enjoy Colorado living on your expansive stamped concrete patio overlooking a landscaped backyard with mountain views—perfect for entertaining or relaxing. Close to shopping, dining and military bases. Schedule your showing today.
Location
State CO
County El Paso
Zoning PUD AO
Rooms
Basement Finished, Full
Interior
Interior Features Ceiling Fan(s), Eat-in Kitchen, Granite Counters, High Ceilings, High Speed Internet, Kitchen Island, Open Floorplan, Pantry, Vaulted Ceiling(s), Walk-In Closet(s)
Heating Forced Air
Cooling Attic Fan, Central Air
Flooring Carpet, Tile, Wood
Fireplaces Number 1
Fireplaces Type Family Room, Gas
Fireplace Y
Exterior
Exterior Feature Private Yard
Parking Features Concrete, Oversized
Garage Spaces 5.0
Fence Full
View Mountain(s)
Roof Type Composition
Total Parking Spaces 5
Garage Yes
Building
Lot Description Landscaped, Master Planned, Sprinklers In Front, Sprinklers In Rear
Sewer Public Sewer
Water Public
Level or Stories Two
Structure Type Frame,Stucco
Schools
Elementary Schools Ranch Creek
Middle Schools Timberview
High Schools Pine Creek
School District Academy 20
Others
Senior Community No
Ownership Individual
Acceptable Financing Cash, Conventional, VA Loan
Listing Terms Cash, Conventional, VA Loan
Special Listing Condition None
Pets Allowed Yes

6455 S. Yosemite St., Suite 500 Greenwood Village, CO 80111 USA
GET MORE INFORMATION

Partner | Lic# FA100057044






