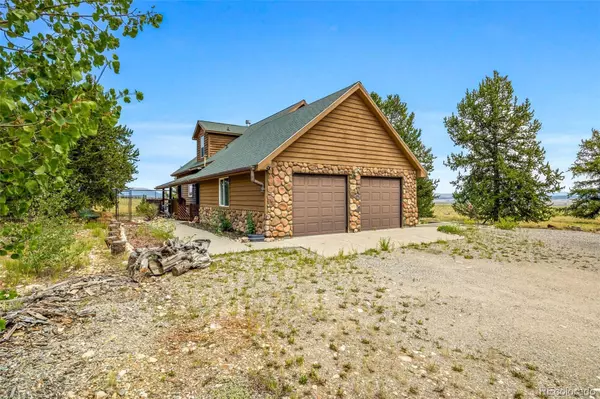
3 Beds
3 Baths
2,036 SqFt
3 Beds
3 Baths
2,036 SqFt
Key Details
Property Type Single Family Home
Sub Type Single Family Residence
Listing Status Active
Purchase Type For Sale
Square Footage 2,036 sqft
Price per Sqft $391
Subdivision Warm Springs Ranch
MLS Listing ID 9240552
Style Traditional
Bedrooms 3
Full Baths 2
Three Quarter Bath 1
Condo Fees $1,680
HOA Fees $1,680/ann
HOA Y/N Yes
Abv Grd Liv Area 2,036
Year Built 2001
Annual Tax Amount $2,032
Tax Year 2024
Lot Size 1.220 Acres
Acres 1.22
Property Sub-Type Single Family Residence
Source recolorado
Property Description
Location
State CO
County Park
Zoning Residential Rural
Rooms
Main Level Bedrooms 2
Interior
Interior Features Ceiling Fan(s), Kitchen Island, Open Floorplan, Primary Suite, Vaulted Ceiling(s)
Heating Forced Air
Cooling None
Flooring Carpet, Tile, Wood
Fireplaces Number 1
Fireplace Y
Appliance Dishwasher, Dryer, Microwave, Range, Refrigerator, Tankless Water Heater, Washer
Laundry In Unit
Exterior
Exterior Feature Private Yard
Garage Spaces 2.0
View Meadow, Mountain(s)
Roof Type Composition
Total Parking Spaces 2
Garage Yes
Building
Lot Description Mountainous
Sewer Septic Tank
Water Private
Level or Stories Two
Structure Type Frame,Rock,Wood Siding
Schools
Elementary Schools Edith Teter
Middle Schools South Park
High Schools South Park
School District Park County Re-2
Others
Senior Community No
Ownership Individual
Acceptable Financing Cash, Conventional
Listing Terms Cash, Conventional
Special Listing Condition None
Virtual Tour https://visuals-by-marcus.aryeo.com/listings/01987fdb-1910-7142-bf56-e4c4f1edbc44/download-center

6455 S. Yosemite St., Suite 500 Greenwood Village, CO 80111 USA
GET MORE INFORMATION

Partner | Lic# FA100057044






