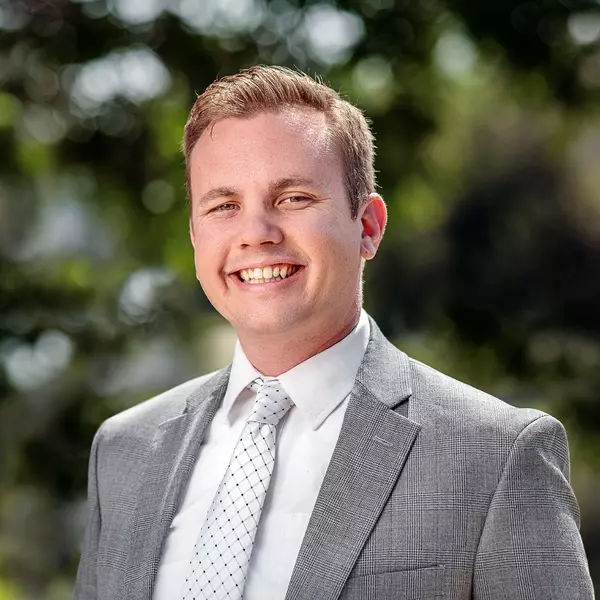
5 Beds
3 Baths
2,695 SqFt
5 Beds
3 Baths
2,695 SqFt
Key Details
Property Type Single Family Home
Sub Type Single Family Residence
Listing Status Coming Soon
Purchase Type For Sale
Square Footage 2,695 sqft
Price per Sqft $287
Subdivision Berkley
MLS Listing ID 3411202
Style Bungalow
Bedrooms 5
Full Baths 3
HOA Y/N No
Abv Grd Liv Area 1,640
Year Built 1912
Annual Tax Amount $4,302
Tax Year 2024
Lot Size 5,420 Sqft
Acres 0.12
Property Sub-Type Single Family Residence
Source recolorado
Property Description
The main floor welcomes you with original hardwood floors, a cozy family room with fireplace, and an open kitchen boasting granite counters, stainless steel appliances, and a large island perfect for entertaining. Two spacious bedrooms and a full bath on this level offer flexibility for a home office or guest space.
Upstairs, the primary suite is a true retreat with a walk-in closet and a spa-inspired five-piece bath, accompanied by another bedroom or office. The finished basement expands your options with a full kitchen, living room, bedroom, and bath. This level works well for multi-generational living, guests, or rental potential.
Enjoy Colorado living outdoors with a full front porch and a large private backyard with a deck. A detached one-car garage and additional off-street parking for three vehicles complete the package.
Located in the sought-after Berkley/Sunnyside neighborhoods, this home offers walkable access to parks, schools, restaurants, and the vibrant Highlands area, along with easy commutes downtown.
Don't miss this opportunity to own a spacious, versatile home with historic charm and modern comforts in one of Denver's most desirable locations. Be sure to check out our walkthroughs and neighborhood/home home tour.
Location
State CO
County Denver
Zoning U-SU-C1
Rooms
Basement Full
Main Level Bedrooms 2
Interior
Interior Features Ceiling Fan(s), Eat-in Kitchen, Five Piece Bath, Granite Counters, High Ceilings, High Speed Internet, Primary Suite, Smart Thermostat
Heating Forced Air
Cooling Air Conditioning-Room
Flooring Carpet, Tile, Wood
Fireplaces Number 2
Fireplaces Type Basement, Electric, Living Room, Wood Burning
Fireplace Y
Appliance Dishwasher, Dryer, Microwave, Oven, Refrigerator, Washer
Laundry In Unit
Exterior
Exterior Feature Balcony, Private Yard, Rain Gutters
Garage Spaces 1.0
Fence Full
Utilities Available Cable Available, Electricity Connected, Internet Access (Wired), Natural Gas Connected, Phone Available
Roof Type Composition
Total Parking Spaces 4
Garage No
Building
Lot Description Level
Sewer Public Sewer
Water Public
Level or Stories Two
Structure Type Brick
Schools
Elementary Schools Columbian
Middle Schools Strive Sunnyside
High Schools North
School District Denver 1
Others
Senior Community No
Ownership Individual
Acceptable Financing 1031 Exchange, Cash, Conventional, FHA, VA Loan
Listing Terms 1031 Exchange, Cash, Conventional, FHA, VA Loan
Special Listing Condition None
Virtual Tour https://www.zillow.com/view-imx/4eb64589-d449-423e-9813-84310c9bc186?setAttribution=mls&wl=true&initialViewType=pano

6455 S. Yosemite St., Suite 500 Greenwood Village, CO 80111 USA
GET MORE INFORMATION

Partner | Lic# FA100057044






