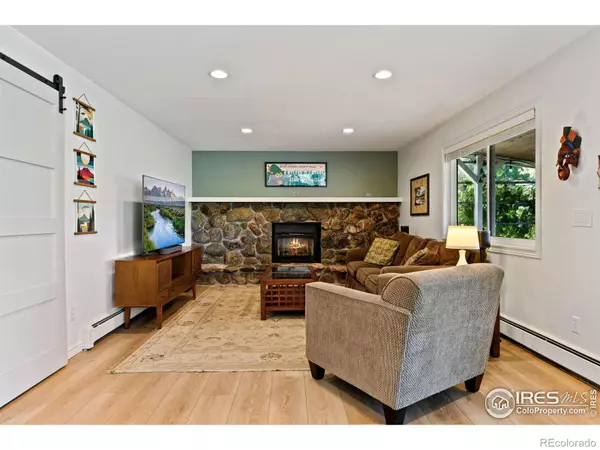
5 Beds
3 Baths
2,656 SqFt
5 Beds
3 Baths
2,656 SqFt
Open House
Sat Sep 27, 11:00am - 1:00pm
Sun Sep 28, 12:00pm - 2:00pm
Key Details
Property Type Single Family Home
Sub Type Single Family Residence
Listing Status Active
Purchase Type For Sale
Square Footage 2,656 sqft
Price per Sqft $269
Subdivision Southmoor Village
MLS Listing ID IR1044197
Bedrooms 5
Full Baths 1
Three Quarter Bath 2
HOA Y/N No
Abv Grd Liv Area 2,095
Year Built 1976
Annual Tax Amount $3,636
Tax Year 2024
Lot Size 8,373 Sqft
Acres 0.19
Property Sub-Type Single Family Residence
Source recolorado
Property Description
Location
State CO
County Larimer
Zoning RL
Rooms
Basement Daylight, Full
Interior
Interior Features Eat-in Kitchen, Radon Mitigation System, Smart Thermostat, Vaulted Ceiling(s)
Heating Baseboard, Hot Water, Radiant, Wall Furnace
Cooling Air Conditioning-Room
Flooring Tile
Fireplaces Type Family Room, Gas, Gas Log
Fireplace N
Appliance Dishwasher, Dryer, Microwave, Oven, Refrigerator, Washer
Laundry In Unit
Exterior
Parking Features Oversized
Garage Spaces 2.0
Fence Fenced
Utilities Available Cable Available, Electricity Available, Internet Access (Wired), Natural Gas Available
View Mountain(s), Plains
Roof Type Composition
Total Parking Spaces 2
Garage Yes
Building
Lot Description Level, Open Space, Sprinklers In Front
Sewer Public Sewer
Water Public
Level or Stories Three Or More
Structure Type Frame
Schools
Elementary Schools O'Dea
Middle Schools Boltz
High Schools Fort Collins
School District Poudre R-1
Others
Ownership Individual
Acceptable Financing Cash, Conventional, FHA, VA Loan
Listing Terms Cash, Conventional, FHA, VA Loan
Virtual Tour https://www.zillow.com/view-imx/443b3ccb-c854-42c9-a49a-cc42532bd009?initialViewType=pano

6455 S. Yosemite St., Suite 500 Greenwood Village, CO 80111 USA
GET MORE INFORMATION

Partner | Lic# FA100057044






