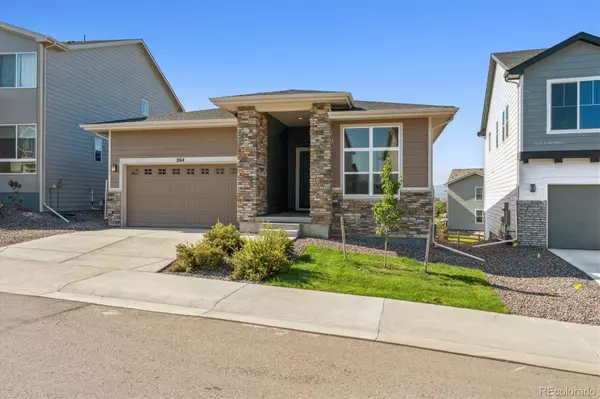
3 Beds
2 Baths
3,968 SqFt
3 Beds
2 Baths
3,968 SqFt
Open House
Sun Sep 14, 2:00pm - 4:00pm
Key Details
Property Type Single Family Home
Sub Type Single Family Residence
Listing Status Active
Purchase Type For Sale
Square Footage 3,968 sqft
Price per Sqft $173
Subdivision Montaine Vista
MLS Listing ID 4180323
Style Contemporary
Bedrooms 3
Full Baths 2
Condo Fees $165
HOA Fees $165/mo
HOA Y/N Yes
Abv Grd Liv Area 1,984
Year Built 2022
Annual Tax Amount $6,628
Tax Year 2024
Lot Size 6,229 Sqft
Acres 0.14
Property Sub-Type Single Family Residence
Source recolorado
Property Description
Location
State CO
County Douglas
Rooms
Basement Bath/Stubbed, Daylight, Full, Unfinished
Main Level Bedrooms 3
Interior
Interior Features Breakfast Bar, Eat-in Kitchen, Five Piece Bath, Granite Counters, High Ceilings, High Speed Internet, Kitchen Island, No Stairs, Open Floorplan, Primary Suite, Radon Mitigation System, Smoke Free, Walk-In Closet(s), Wired for Data
Heating Forced Air, Natural Gas
Cooling Central Air
Flooring Carpet, Tile, Vinyl
Fireplaces Number 1
Fireplaces Type Family Room
Fireplace Y
Appliance Dishwasher, Disposal, Dryer, Microwave, Oven, Range, Refrigerator, Washer
Laundry In Unit
Exterior
Exterior Feature Garden
Parking Features Concrete
Garage Spaces 2.0
Fence Full
Utilities Available Cable Available, Electricity Connected, Natural Gas Connected, Phone Available
Roof Type Shingle
Total Parking Spaces 2
Garage Yes
Building
Lot Description Landscaped
Foundation Slab
Sewer Public Sewer
Water Public
Level or Stories One
Structure Type Brick,Frame,Wood Siding
Schools
Elementary Schools Flagstone
Middle Schools Mesa
High Schools Douglas County
School District Douglas Re-1
Others
Senior Community No
Ownership Individual
Acceptable Financing Cash, Conventional, FHA, VA Loan
Listing Terms Cash, Conventional, FHA, VA Loan
Special Listing Condition None
Pets Allowed Yes
Virtual Tour https://www.listingsmagic.com/sps/tour-slider/index.php?property_ID=277063&ld_reg=Y

6455 S. Yosemite St., Suite 500 Greenwood Village, CO 80111 USA
GET MORE INFORMATION

Partner | Lic# FA100057044






