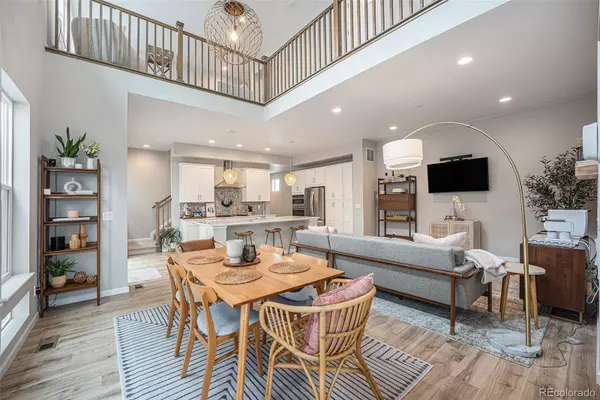3 Beds
3 Baths
3,630 SqFt
3 Beds
3 Baths
3,630 SqFt
Key Details
Property Type Single Family Home
Sub Type Single Family Residence
Listing Status Coming Soon
Purchase Type For Sale
Square Footage 3,630 sqft
Price per Sqft $199
Subdivision Rock Canyon
MLS Listing ID 7446066
Style Contemporary
Bedrooms 3
Full Baths 2
Half Baths 1
Condo Fees $278
HOA Fees $278/mo
HOA Y/N Yes
Abv Grd Liv Area 2,594
Year Built 2022
Annual Tax Amount $7,567
Tax Year 2024
Lot Size 3,049 Sqft
Acres 0.07
Property Sub-Type Single Family Residence
Source recolorado
Property Description
Right off the entry, a private study/flex room offers space to work, create, or unwind, adding even more flexibility to your lifestyle. The open-concept main floor features a spacious kitchen with a large island, custom lighting, and warm, inviting flow into the living and dining areas.
Upstairs, a versatile loft separates the serene primary suite from the secondary bedrooms and laundry, creating the ideal balance of connection and privacy. The primary suite includes a walk-in closet, dual vanities, and a spa-inspired shower with two shower heads.
Enjoy easy outdoor living thanks to a xeriscaped yard, Trex deck, and a front patio with scenic trail views which is perfect for morning coffee or evening relaxation. Recent upgrades include a 2024 whole-house humidifier, water softener, custom blinds, and garage overhead storage.
Located only a short walk from nearby parks, trails, and rec centers, this home delivers on design, comfort, and location.
Location
State CO
County Douglas
Rooms
Basement Unfinished
Interior
Interior Features Built-in Features, Eat-in Kitchen, Five Piece Bath, High Ceilings, Kitchen Island, Open Floorplan, Primary Suite, Quartz Counters, Radon Mitigation System, Vaulted Ceiling(s), Walk-In Closet(s)
Heating Active Solar, Forced Air
Cooling Central Air
Flooring Carpet, Laminate, Tile
Fireplace N
Appliance Dishwasher, Disposal, Double Oven, Dryer, Electric Water Heater, Microwave, Oven, Range Hood, Refrigerator, Sump Pump, Washer
Laundry In Unit
Exterior
Exterior Feature Private Yard
Parking Features Concrete, Dry Walled
Garage Spaces 2.0
Fence Full
Utilities Available Electricity Connected, Internet Access (Wired), Natural Gas Connected
View Plains
Roof Type Composition
Total Parking Spaces 2
Garage Yes
Building
Foundation Concrete Perimeter
Sewer Public Sewer
Water Public
Level or Stories Two
Structure Type Frame,Wood Siding
Schools
Elementary Schools Redstone
Middle Schools Rocky Heights
High Schools Rock Canyon
School District Douglas Re-1
Others
Senior Community No
Ownership Individual
Acceptable Financing Cash, Conventional, FHA, VA Loan
Listing Terms Cash, Conventional, FHA, VA Loan
Special Listing Condition None
Pets Allowed Yes

6455 S. Yosemite St., Suite 500 Greenwood Village, CO 80111 USA
GET MORE INFORMATION
Partner | Lic# FA100057044






