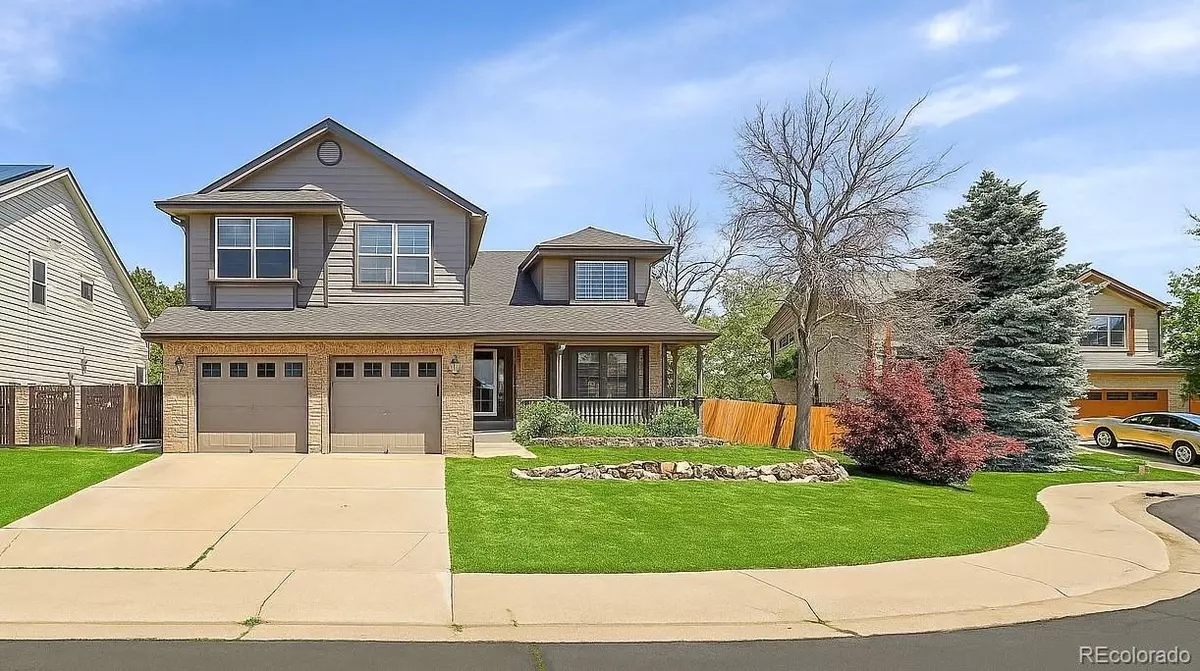5 Beds
4 Baths
3,379 SqFt
5 Beds
4 Baths
3,379 SqFt
Key Details
Property Type Single Family Home
Sub Type Single Family Residence
Listing Status Active
Purchase Type For Sale
Square Footage 3,379 sqft
Price per Sqft $192
Subdivision Signal Creek
MLS Listing ID 9544891
Bedrooms 5
Full Baths 1
Half Baths 1
Three Quarter Bath 2
Condo Fees $222
HOA Fees $222/mo
HOA Y/N Yes
Abv Grd Liv Area 2,465
Year Built 1992
Annual Tax Amount $4,020
Tax Year 2024
Lot Size 9,583 Sqft
Acres 0.22
Property Sub-Type Single Family Residence
Source recolorado
Property Description
Sitting on a large, landscaped lot with mature apple tree and dual side gates, this home delivers rare outdoor value. Enjoy new exterior paint, siding, and gutters, plus 3-car parking in front and gated side-yard parking—ideal for trailers, work vehicles, or recreational toys. The backyard is wired and ready for entertaining with a large deck, concrete pad prepped for a gazebo with electricity, backyard lighting, and a shed with full electrical for projects, storage, or outdoor gear.
Vaulted ceilings, multiple living spaces, and an open-concept kitchen with beautiful and spacious windows offering lots of natural light and access to the back deck. The family room centers around a cozy fireplace, making it perfect for relaxing or hosting.
The finished basement expands your options with a private bedroom and three quarter bathroom, multiple built-in storage cubbies with power, and a flexible utility room/security room/craft or hobby space—ideal for the hands-on homeowner or firearm enthusiast.
With top-rated schools, neighborhood trails, quick access to I-25, the Thornton outlet mall and a quiet, established community, this home is built for lifestyle and long-term value. Whether you need storage, space, or just a solid, well-maintained property in one of Thornton's original upscale neighborhoods, this home delivers.
Don't miss your opportunity to see it in person—homes with this much usable space and outdoor potential don't come up often in Signal Creek
Location
State CO
County Adams
Rooms
Basement Finished, Full
Interior
Interior Features Breakfast Bar, Eat-in Kitchen, Granite Counters, Kitchen Island, Open Floorplan, Pantry, Smoke Free, Walk-In Closet(s)
Heating Forced Air
Cooling Central Air
Flooring Carpet, Tile
Fireplaces Type Family Room, Wood Burning
Fireplace N
Appliance Bar Fridge, Dishwasher, Disposal, Gas Water Heater, Microwave, Oven, Range
Exterior
Exterior Feature Private Yard
Parking Features Concrete, Dry Walled
Garage Spaces 2.0
Utilities Available Cable Available, Electricity Connected, Internet Access (Wired), Natural Gas Connected, Phone Connected
Roof Type Composition
Total Parking Spaces 2
Garage Yes
Building
Lot Description Cul-De-Sac, Landscaped, Sprinklers In Front
Foundation Structural
Sewer Public Sewer
Water Public
Level or Stories Two
Structure Type Frame
Schools
Elementary Schools Tarver
Middle Schools Century
High Schools Horizon
School District Adams 12 5 Star Schl
Others
Senior Community No
Ownership Individual
Acceptable Financing Cash, Conventional, FHA, VA Loan
Listing Terms Cash, Conventional, FHA, VA Loan
Special Listing Condition None
Pets Allowed Cats OK, Dogs OK

6455 S. Yosemite St., Suite 500 Greenwood Village, CO 80111 USA
GET MORE INFORMATION
Partner | Lic# FA100057044






