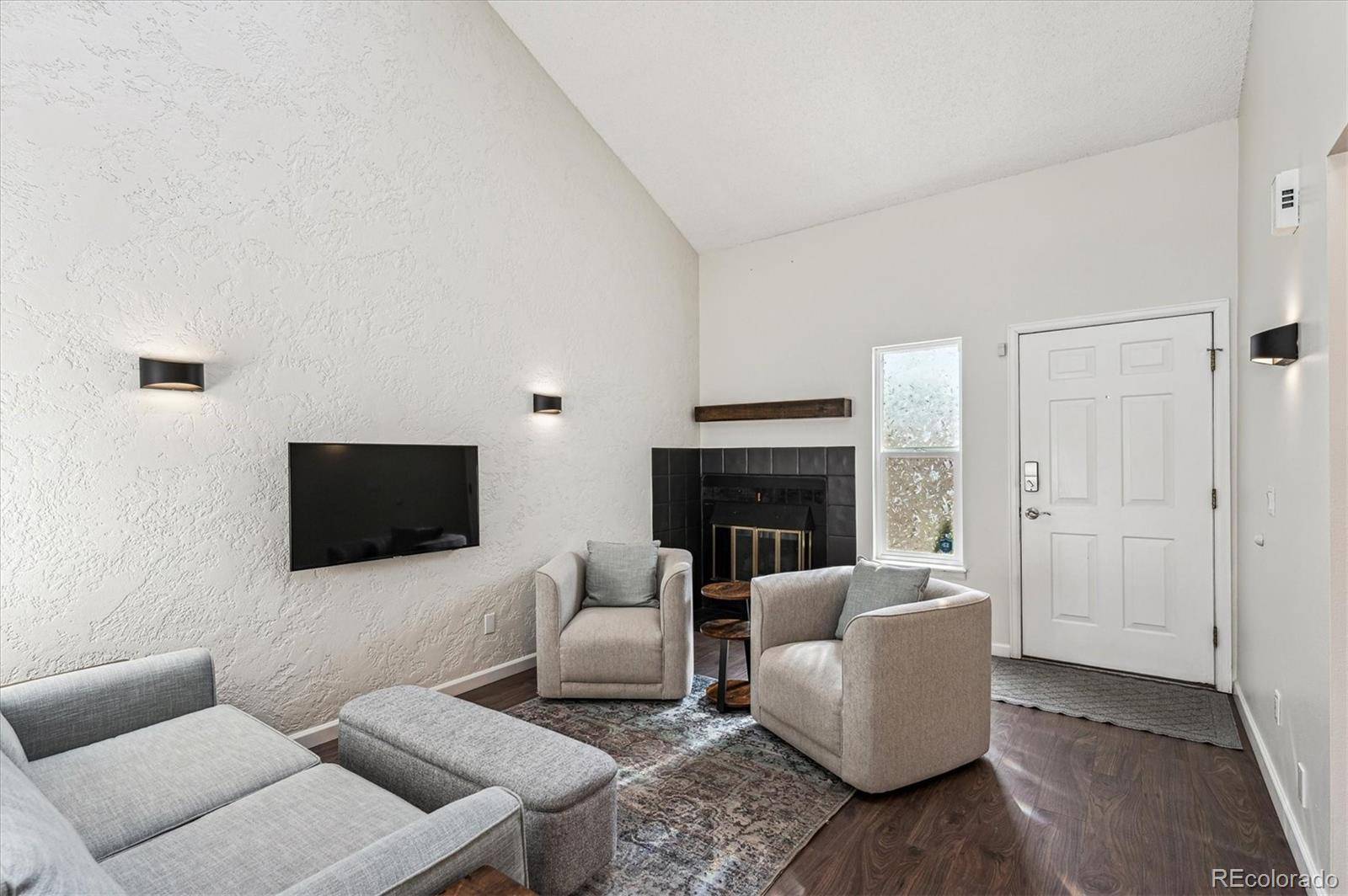2 Beds
2 Baths
1,032 SqFt
2 Beds
2 Baths
1,032 SqFt
Key Details
Property Type Townhouse
Sub Type Townhouse
Listing Status Active
Purchase Type For Sale
Square Footage 1,032 sqft
Price per Sqft $416
Subdivision Stanton Farms Ext Sur
MLS Listing ID 2492880
Style Contemporary
Bedrooms 2
Full Baths 1
Half Baths 1
Condo Fees $362
HOA Fees $362/mo
HOA Y/N Yes
Abv Grd Liv Area 1,032
Year Built 1983
Annual Tax Amount $2,334
Tax Year 2024
Property Sub-Type Townhouse
Source recolorado
Property Description
Welcome to this beautifully updated 2-bedroom, 1.5-bath end-unit townhome, offering comfort, style, and privacy. Enjoy the airy, open feel created by vaulted ceilings, abundant natural light, and newer skylights and roof.
The main floor features durable vinyl plank flooring, fresh new paint throughout, and a spacious living area with a cozy wood-burning fireplace—perfect for relaxing evenings. The updated kitchen is complete with beautiful quartz countertops, stainless steel appliances, contemporary cabinetry and a large pantry closet.
Upstairs, you'll find two generously sized bedrooms with newer carpet and a fully remodeled bath with stylish finishes. A convenient half bath is located on the main floor. The over-sized attached one-car garage has extra storage with built-in shelves and cabinet. The large back patio and private fenced yard offers extra space ideal for gardening, entertaining, or a dog run. This is a perfect location close to schools, shopping restaurants and the foothills.
This move-in-ready home is full of modern updates, classic charm, and a fantastic layout—don't miss the opportunity to make it yours. Schedule your tour today!
Location
State CO
County Jefferson
Zoning P-D
Interior
Interior Features Ceiling Fan(s), High Ceilings, Pantry, Quartz Counters, Smoke Free
Heating Forced Air, Natural Gas
Cooling Central Air
Flooring Carpet, Vinyl
Fireplaces Number 1
Fireplaces Type Living Room, Wood Burning
Fireplace Y
Appliance Dishwasher, Disposal, Dryer, Microwave, Oven, Range, Refrigerator, Self Cleaning Oven, Washer
Laundry In Unit
Exterior
Exterior Feature Lighting, Private Yard
Garage Spaces 1.0
Fence Full
Utilities Available Cable Available, Electricity Connected, Natural Gas Connected, Phone Available
Roof Type Composition
Total Parking Spaces 1
Garage Yes
Building
Lot Description Corner Lot, Landscaped
Sewer Public Sewer
Water Public
Level or Stories Two
Structure Type Frame
Schools
Elementary Schools Stony Creek
Middle Schools Deer Creek
High Schools Chatfield
School District Jefferson County R-1
Others
Senior Community No
Ownership Individual
Acceptable Financing 1031 Exchange, Cash, Conventional, FHA, VA Loan
Listing Terms 1031 Exchange, Cash, Conventional, FHA, VA Loan
Special Listing Condition None
Pets Allowed Cats OK, Dogs OK

6455 S. Yosemite St., Suite 500 Greenwood Village, CO 80111 USA
GET MORE INFORMATION
Partner | Lic# FA100057044






