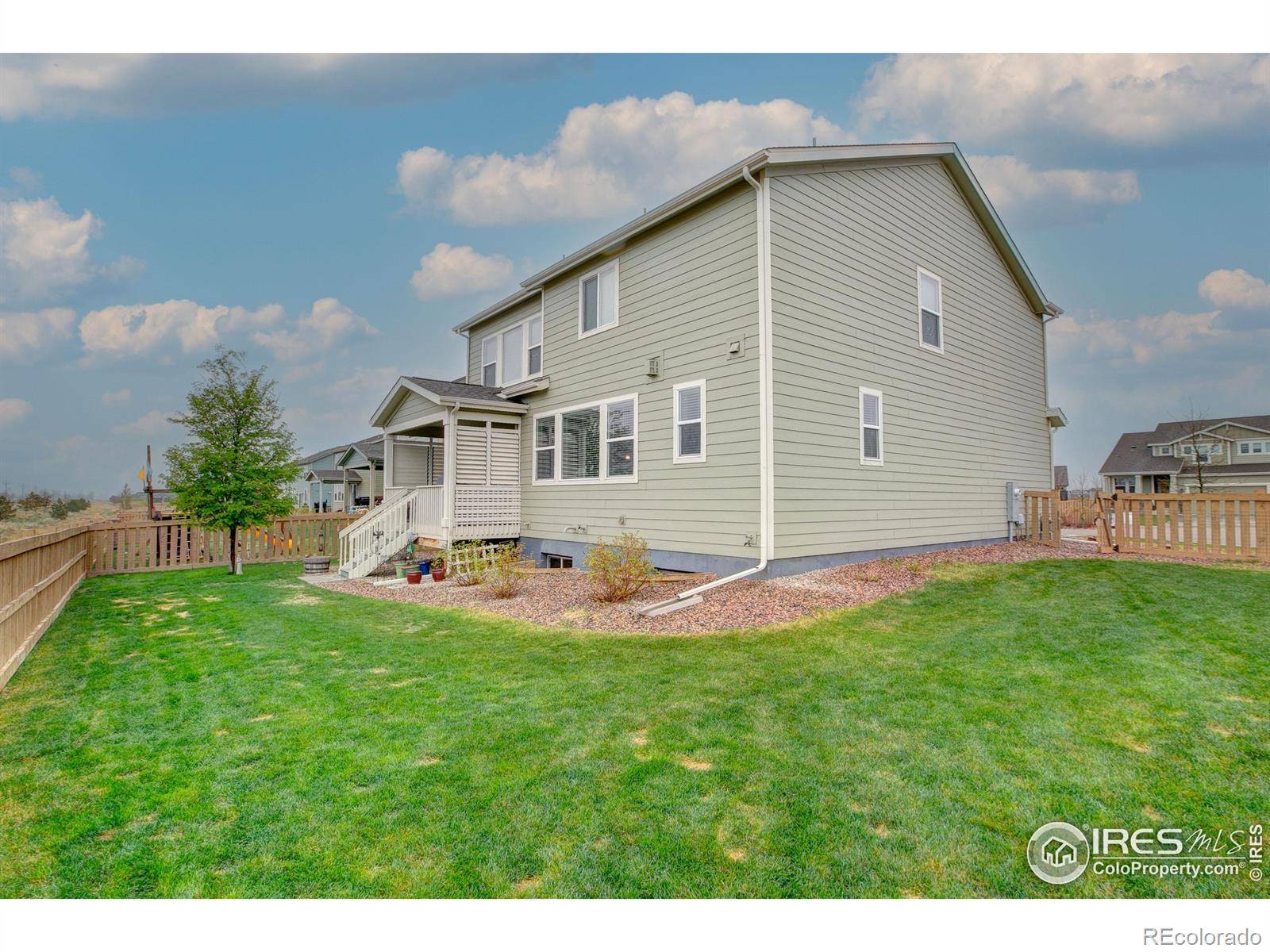4 Beds
3 Baths
3,609 SqFt
4 Beds
3 Baths
3,609 SqFt
OPEN HOUSE
Sat Jul 19, 11:00am - 2:00pm
Sat Jul 26, 11:00am - 2:00pm
Sat Aug 02, 11:00am - 2:00pm
Sat Aug 09, 11:00am - 2:00pm
Sat Aug 16, 11:00am - 2:00pm
Key Details
Property Type Single Family Home
Sub Type Single Family Residence
Listing Status Active
Purchase Type For Sale
Square Footage 3,609 sqft
Price per Sqft $197
Subdivision Timnath Ranch Sub 1St Fil 3Rd Amd
MLS Listing ID IR1033024
Bedrooms 4
Full Baths 2
Half Baths 1
Condo Fees $875
HOA Fees $875/ann
HOA Y/N Yes
Abv Grd Liv Area 2,527
Year Built 2018
Annual Tax Amount $6,995
Tax Year 2024
Lot Size 8,288 Sqft
Acres 0.19
Property Sub-Type Single Family Residence
Source recolorado
Property Description
Location
State CO
County Larimer
Zoning R
Rooms
Basement Bath/Stubbed, Full, Unfinished
Interior
Interior Features Eat-in Kitchen, Five Piece Bath, Kitchen Island, Open Floorplan, Pantry, Vaulted Ceiling(s), Walk-In Closet(s)
Heating Forced Air
Cooling Ceiling Fan(s), Central Air
Flooring Vinyl
Fireplaces Type Gas, Living Room, Other
Fireplace N
Appliance Dishwasher, Microwave, Oven, Refrigerator, Self Cleaning Oven
Laundry In Unit
Exterior
Garage Spaces 3.0
Fence Fenced
Utilities Available Cable Available, Electricity Available, Internet Access (Wired), Natural Gas Available
View Mountain(s)
Roof Type Composition
Total Parking Spaces 3
Garage Yes
Building
Lot Description Cul-De-Sac, Sprinklers In Front
Sewer Public Sewer
Water Public
Level or Stories Two
Structure Type Frame
Schools
Elementary Schools Bethke
Middle Schools Preston
High Schools Fossil Ridge
School District Poudre R-1
Others
Ownership Individual
Acceptable Financing Cash, Conventional
Listing Terms Cash, Conventional

6455 S. Yosemite St., Suite 500 Greenwood Village, CO 80111 USA
GET MORE INFORMATION
Partner | Lic# FA100057044






