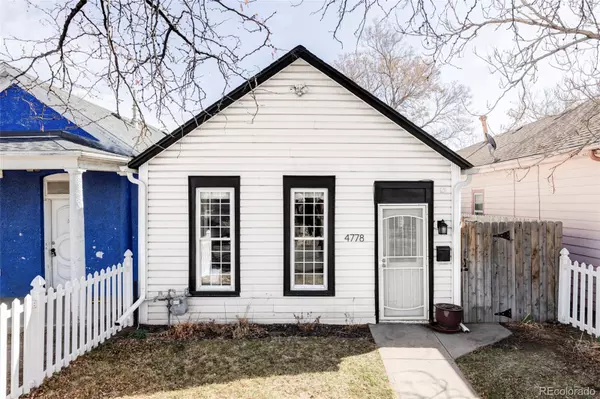2 Beds
1 Bath
700 SqFt
2 Beds
1 Bath
700 SqFt
Key Details
Property Type Single Family Home
Sub Type Single Family Residence
Listing Status Active
Purchase Type For Sale
Square Footage 700 sqft
Price per Sqft $464
Subdivision Elyria Colorado
MLS Listing ID 2634384
Style Traditional
Bedrooms 2
Full Baths 1
HOA Y/N No
Abv Grd Liv Area 634
Year Built 1891
Annual Tax Amount $1,690
Tax Year 2023
Lot Size 2,870 Sqft
Acres 0.07
Property Sub-Type Single Family Residence
Source recolorado
Property Description
At this price, you don't have to settle for a condo. This 2-bed, 1-bath single-family home offers privacy, space, and freedom from HOA fees, all at the same price as many condos. With no shared walls, no monthly dues, and your own fenced yard with a deck, it's an ideal alternative to condo living.
Inside, the well-designed layout maximizes space, with a bright living area connected to a dining space and a large kitchen. The spacious primary bedroom offers a peaceful retreat, while the second bedroom works perfectly as a home office, guest room, or flex space. Step outside to your fenced backyard, an extension of your living area for gardening, entertaining, or relaxing, with a sprinkler system in the front and back for easy upkeep. Need storage? The unfinished cellar, accessed via the backyard, is perfect for seasonal items and gear.
Move in with confidence knowing major systems have been upgraded, including a new water heater (2024), city-replaced water main (2022), updated double-pane windows, newer roof (2016), and newer sewer line (2016). With the right offer, this property can also come furnished for a plug-and-play mid- or long-term investment. A preferred lender incentive of up to $6,000 is available, for temp or perm rate buy downs or to be applied to closing costs, ask the agent for details.
Location
State CO
County Denver
Zoning E-TU-B
Rooms
Basement Cellar, Exterior Entry, Unfinished
Main Level Bedrooms 2
Interior
Interior Features Ceiling Fan(s), Smoke Free
Heating Forced Air
Cooling Other
Flooring Carpet, Tile, Vinyl
Fireplace N
Appliance Dishwasher, Disposal, Dryer, Gas Water Heater, Oven, Range, Refrigerator, Washer
Laundry In Unit
Exterior
Exterior Feature Garden, Private Yard, Rain Gutters
Fence Full
Roof Type Shingle
Garage No
Building
Lot Description Level
Foundation Concrete Perimeter
Sewer Community Sewer
Water Public
Level or Stories One
Structure Type Vinyl Siding
Schools
Elementary Schools Swansea
Middle Schools Dsst: Cole
High Schools Manual
School District Denver 1
Others
Senior Community No
Ownership Individual
Acceptable Financing 1031 Exchange, Cash, Conventional, FHA, VA Loan
Listing Terms 1031 Exchange, Cash, Conventional, FHA, VA Loan
Special Listing Condition None

6455 S. Yosemite St., Suite 500 Greenwood Village, CO 80111 USA
GET MORE INFORMATION
Partner | Lic# FA100057044






